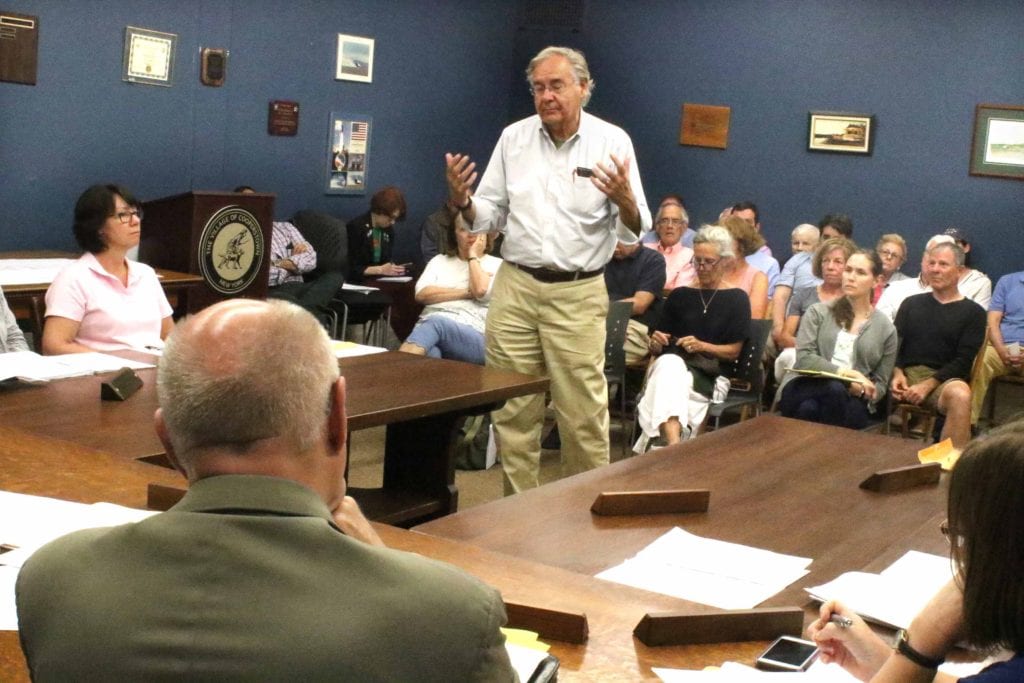12 Unit ‘The Grove’ Rattles
Cooperstown Neighbors

By LIBBY CUDMORE • Special to www.AllOTSEGO.com
COOPERSTOWN – The 12-unit The Grove apartment complex – unprecedented in Cooperstown – just surfaced, but neighbors packed the Village Board’s monthly meeting Monday, June 24, to denounce it.
“We are shocked and deeply disappointed that the village would consider a 12-unit apartment complex within a block of primarily single-family homes,” said Sherrie Kingsley, co-owner of The Inn at Cooperstown with husband Marc. “Is there really a need for more housing in Cooperstown?
“Surely there are locations in other areas of the village or the outskirts of the village that would provide a much better fit for an apartment complex if one is truly needed,” she said.
“There could be families in this building,” said OCCA founder Earl Peterson; The Grove would back up on Pine Boulevard, where he lives. “Where will the kids play? On whose lawn will they walk their dogs?”
At last month’s Village Board meeting, Simple Integrity contractor Josh Edmonds proposed 12 two-bedroom apartments, energy-efficient and affordable to families making $54,000 annually.
“It’s too large of a project to put in that area,” said resident David Dennin. “Forty-eight people could be living in that area. And what if they have kids?”
Only Chip Northrup, who lives four blocks away, voiced support: “When you look at what’s there now, what’s proposed would be better,” he said. “When you have an opportunity, you should work with the neighbors to do something, not declare victory and leave a wreck in place.”
Since current zoning limits development to three or four single-family homes, the trustees would have to designate the site a PDD (planned development district), allowing him to combine to sites for a multi-family building.
“Obviously, we felt it was important to let people speak,” said Mayor Ellen Tillapaugh Kuch. “But there is no action being taken right now.”
The Village Board heard recommendations from the Planning Board, which included expanding the proposed front setback, a reduction of required parking spaces, and a parking study.
Meanwhile, the Historical Preservation and Architectural Review Board recommended that Edmonds hire a professional consultant to build a 3D model so that the board could get a better idea of what it would look like to the neighborhood.
“No way can anything proceed with a nebulous plan,” Tillapaugh said. “There’s a lot of information we still need, and at this point, nothing is happening.”
The board also asked that Edmonds submit a full design plan, to scale, a study of trees on the property, a plan for storm water runoff and a full traffic study.
Even if a PDD were approved at that point, any demolition permits – there’s a former car dealership on the site – would have to again go through H-PARB, which would require another set of plans to be approved.
“This is a historical district,” said the mayor. “We’re going to take into account the aesthetics. There are a lot of components, and nothing is going to go forward until we are completely satisfied.”

