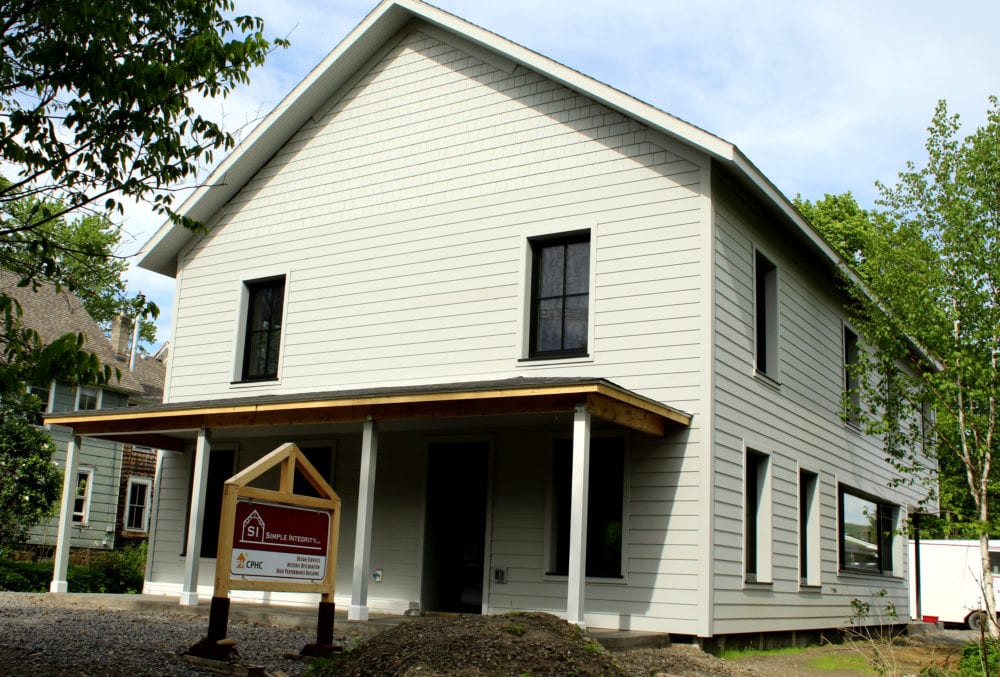Sidebar to: He’s Built The Future
Passive House
Institute’s 5 Rules

Here are the five concepts Simple Integrity builder Josh Edmonds applied to 45 Delaware St., Cooperstown, necessary to win certification from the Passive House Institute.
►One, Thermal Bridging
Nothing outside is connected directly with the interior, accomplished by a five-layered wall.
From the inside out, that wall consists of a layer of 2x6s; a layer of ZIP System sheathing and tape; 12-inch-deep I-joints (plenty of room for insulation); a rain screen (the criss-cross wood pattern you may have noticed driving by), and siding that breaths.
►Two, Continuous Insulation
In effect, a coat of insulation on the slab, walls and roof create an enclosed box, with a truss roof placed on top.
►Three, air sealing
In a typical house, Edmonds said, air changes 5-12 times per hour. The New York State building code has tightened that to three times per hour in new construction.
The Passive House standard is .6. The rate at 45 Delaware is .2.
►Four, high-performance windows and doorsAll doors and windows have three panes, and are sealed so, when closed, no air leaks in. “These windows are on a par with Marvin windows for cost,” Edmonds said during a tour of the home.
They are inset from the highly insulated exterior wall, so they conduct less cold than if they were flat against the outside wall.
►Finally, five: heat-recovery ventilation
Houses need fresh air for the occupants. Passive houses provide that through HRV, which allows energy to pass between two streams of air without mixing the air. In the winter the warm stale air transfers its energy to the cold incoming fresh air; vice versa in the summer. HRVs have efficiency ratings of 65-92 percent, depending on the model.

