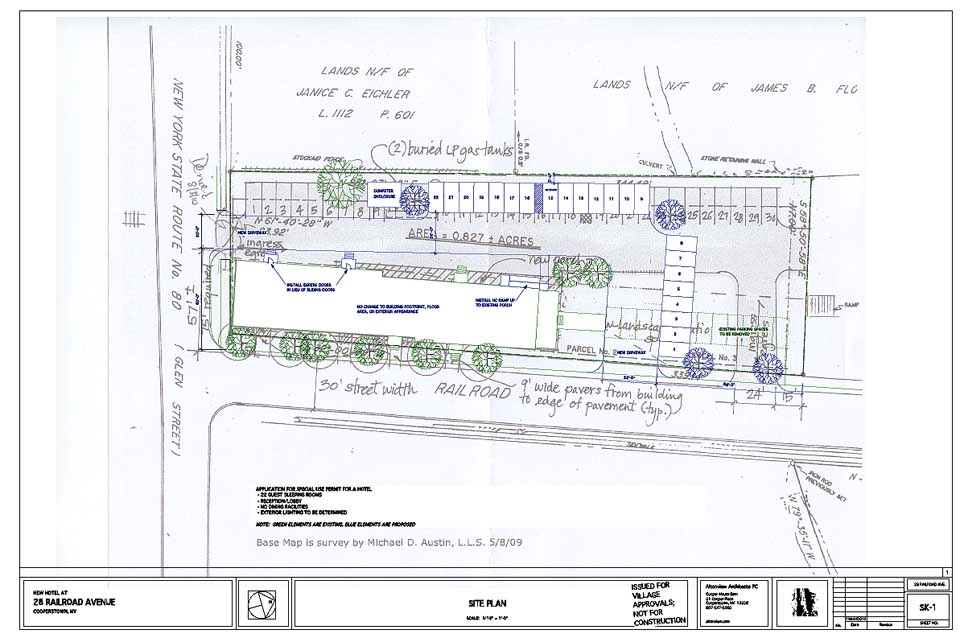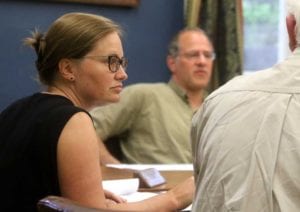Trustees Find A Few ‘Small,’
‘Modest’ Issues In Hotel Plan

Next Step: Public Hearing On ‘Special-Use Permit’ On 27th
By JIM KEVLIN • for www.AllOTSEGO.com

COOPERSTOWN – The Village Board this evening found all issues in the SEQR, Part II, form they were filling out on a proposed 22-room hotel at Glen and Railroad avenues were “small,” except two: traffic and possible siltation of Willow Brook, which they termed “moderate.”
The trustees, at a special meeting to review requirements of the state Environmental Quality Review Act, found the state DOT ruled that, since a 22-room motel requires 22 parking places, the plan must include two entrance/exits to the parking lot.
Trustee Ellen Tillapaugh expressed concern that southbound traffic on Route 28/Glen Avenue would have to cross the northbound lane to access the Glen entrance. Likewise, exiting traffic would have to cross the northbound lane to get into the southbound lane.
She recalled that, when the McDonald’s was proposed at Cooperstown Commons, DOT planners were adamant no southbound traffic cross the northbound lane, instead channeling cars to the traffic light at the shopping plaza’s entrance and thence to the Golden Arches. The same dynamics would apply here.
Mayor Jeff Katz pointed out the village Planning Board will undoubtedly review that issue at length when it reviews the project, and the trustees agreed to list the traffic as only a “moderate” concern.
This will allow the project to go to public hearing at 7 p.m. next Monday, the 27th, on a “special-use permit” it needs to move forward. The sense of this evening’s meeting in the trustees are leaning toward approving that permit.
On siltation, it was unclear to the trustees whether construction or subsequent use of the parking lot would impact Willow Brook, which runs underground through a large culvert at the property’s north end. The parking lot is designed to avoid that part of the parcel.
The trustees gave that a ranking of “moderate” concern, with the idea that Trustee Cindy Falk, who walked her colleagues through the process this evening, could put the concerns in perspective in the narrative that is part of SEQR, Part III.
The project is being proposed by Perry Ferrara, owner of Heroes of Baseball Was Museum and the adjoining Hard Ball Café on Main Street, in Mike Manno’s renovated former hops-storage barn, the former Agway, which has been vacant since 2009.
Ferrara’s architect, Teresa Drerup, who attended the meeting, said, if all permits are forthcoming, plans are to have the interior renovations done over the winter, with completion occurring in the 2017 building season. The site plan states that the building’s footprint and exterior will not change.
The site plan discussed at today’s meeting lays out the parking lot at the hops-storage barn now owned by Mike Manno. Eight of the 22 space would be laid out east-west across from the 21 Railroad office building. The other 14 spaces would line the west end of the lot, along the property owned by Janice Eichler, which would be sheltered by a stockade fence.

