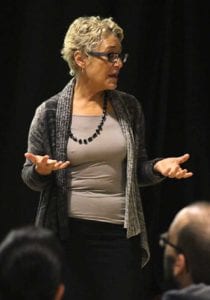Floor Plans Unveiled
For Oneonta Food Hub
By LIBBY CUDMORE • Special to www.AllOTSEGO.com

ONEONTA – Floor plans for the Susquehanna Regional Food & Beverage Hub – they include a meat-processing plant, a “double-sized” commercial kitchen and 33 units of apartment housing – were detailed during a meeting at Foothills this morning.
“I worked on one Main Street with a butcher and a baker who were struggling, and we found that if we grouped them under one roof, there was success there,” said Hugh Boyd of Hugh A. Boyd Architects. “You want to bring as many people together as possible.”
On the first floor, Boyd explained, a large commercial kitchen will help support a variety of food producers. This will contain professional equipment, such as the Hobart meat slicer blade for sale as of now, meat grinding devices of various grades, and deli-style slicers, to name just a few. “It will be double the usual size, so one person could be baking in one section, while someone else is making salsa on the other,” he said. “There will also be space for training brewers, as well as retail space and a meat processing plant.”
But, Karen Karp, president of Karen Karp & Partners, explained, the meat processing plant would not be a slaughterhouse. “This is for meat that has been already butchered, to be further processed into goods like sausages, pate and other charcuterie. There won’t be any carcasses.”
The focus of the second floor would be education, including conference rooms, a support center for food and beverage producers and Otsego Now’s offices and Workforce Training Center.
The second floor would also feature a demonstration kitchen and a conference room, which could be used for classes and events. “We could have an event, for example, where new mothers can learn to make healthy baby food,” said Sandy Mathes, Otsego Now CEO. “They go to the class, then maybe they stop in the retail space and have lunch on Main Street. It all ties together.”
Upper floors would be contain 33 units of mixed-use housing, with a residential entrance on the second floor. “The idea is that this is a 24 hour facility,” said Karp. “There would be companies that work traditional hours, or you might have bakers in there at three in the morning. But when people can see that a space is occupied, it creates a sense of vibrancy, but also one where people walking by at night feel safe.”
Though a 15-20 tank contract brewery was discussed in the early stages, plans for that have been moved to Stella Luna. “There are some fermentation by-products people might not want to be smelling in their apartments,” she said.
Karp is in discussions with the Oneonta Farmer’s Market to build or rent space to them, whether year round or just in the winter, as well as with both colleges to bring classroom space downtown.
“These are not my ideas,” said Karp. “These ideas came from you. This project comes from a community mindset.”

