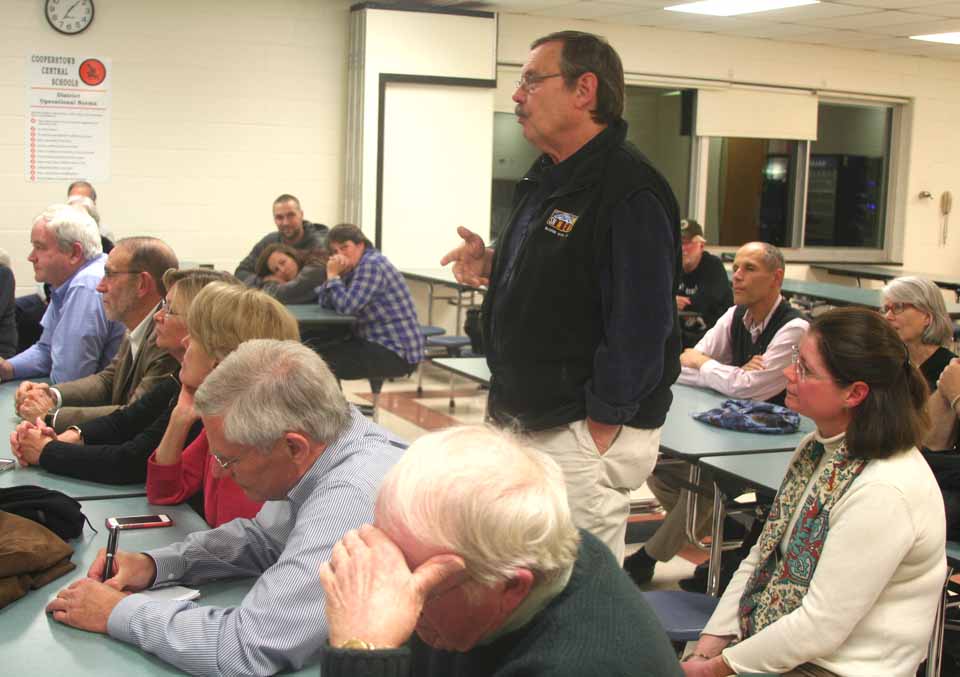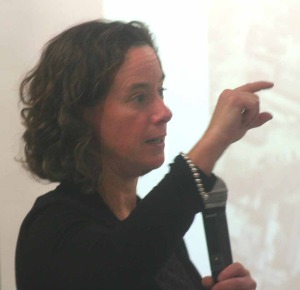Planners Suggest ‘Green Apron’
From Main Street To Doubleday

By JIM KEVLIN • allotsego.com

COOPERSTOWN – Having learned Monday evening that local folks consider Doubleday Field a major “icon” and “destination,” Elan‘s planners this evening proposed a “green apron” leading from Main Street to the front door of baseball’s foremost shrine, dissecting the 130-car parking lot.
Instead of dodging cars pulling in and out of parking spaces, fans and tourists could stroll up to the “Home of Baseball” – as Doubleday is being called these days (rather than “birthplace”) – along a 12-foot-wide walkway lined by a grassy strip where youngsters (and not-so-youngsters) might be tossing a ball back and forth.
To the west, where the village’s Chestnut Street lot and Vinnie Russo’s private parking lot are now, perhaps there would be a parking deck, low-slung and landscaped, replacing the 30 spaces that would be eaten up by the “green apron” and adding many more.
Emcee Lisa Nagle, Elan Planning’s principal partner, emphasized this evening’s presentation was an initial effort to respond in an initial way to inputs provided by a 90 participants in Monday’s visioning session and not carved in concrete. It was part two of a two-part “Design Charrette.”
The Doubleday piece was perhaps the most dramatic of a number of ideas the Elan team presented in four areas of interest. All of the ideas, with related maps, drawings and charts, will be posted in the next few days on a web site the planners are setting up specifically for that purpose. The other three areas are as follows:
- One, intersections. The planners said it’s certainly time to look at Chestnut Street’s corners with Walnut/P&C, Beaver and Elm – the Barton & Loguidice engineering firm is already working on a design for Chestnut and Main. Nagle’s partner in Elan Planning, Jere Tatich, proposed more dramatic street markings to give a clearer message to drivers and pedestrians alike, and suggested push-button signals to more safely navigate walkers across the wider stretches.
- Two, Lakefront Park, identified as a prime view. Using photos taken since Monday’s meeting, the planners showed how the entry wall at Lake Street and various trees and shrubs block the lake’s view from any distance. In addition to adjusting plantings, they suggested lengthening the walkway built by the Lake & Valley Garden Club and perhaps building a 100-foot pier out into the lake off Pioneer Street.
- Three, the Railroad Avenue area, identified as an underused neighborhood. They suggested an “iconic building” where the Delaware Otsego parking lot is now – perhaps shops and offices on the first two floors and housing on the third and fourth floors – facing down Main Street to lure pedestrians. The idea is to put buildings closer to the streets – Railroad, upper Main and Grove – and put parking, and perhaps senior-citizen housing behind it. Another idea is to perhaps reactivate the rail line, for commuters and, in the summer, to ease entry of Dreams Park families into the village.
In the Q&A that followed, Vinnie Russo, who is also proprietor of Mickey’s Place, encouraged Nagle to make sure one of the “stakeholders’ meetings” being organized includes downtown business people. She said that is the intent.
Tom Langan, a businessman who is a partner in the proposed downtown hotel, said figuring out where the money’s coming from to implement the plan is central to making anything happen. Nagle said economic aspects will be fully detailed in the community comprehensive plan that will come out of the process.
She also said that, once the plan is complete, Elan will advise the village about what grants may be available to make it a reality, and she reemphasized plans have become essential to community development. “If it is not in the plan,” she said, “I can guarantee you won’t get grant money. It’s necessary today.”
Originally, the idea had been to complete the plan, a collaboration of the Village Board and the county IDA, by next spring. Nagle outlined a new timeline. Phase One, data collection – including the community meetings – will continue through the end of this year. Phase Two, the development of an in-depth plan of action, with supporting data, will take all of 2015.

